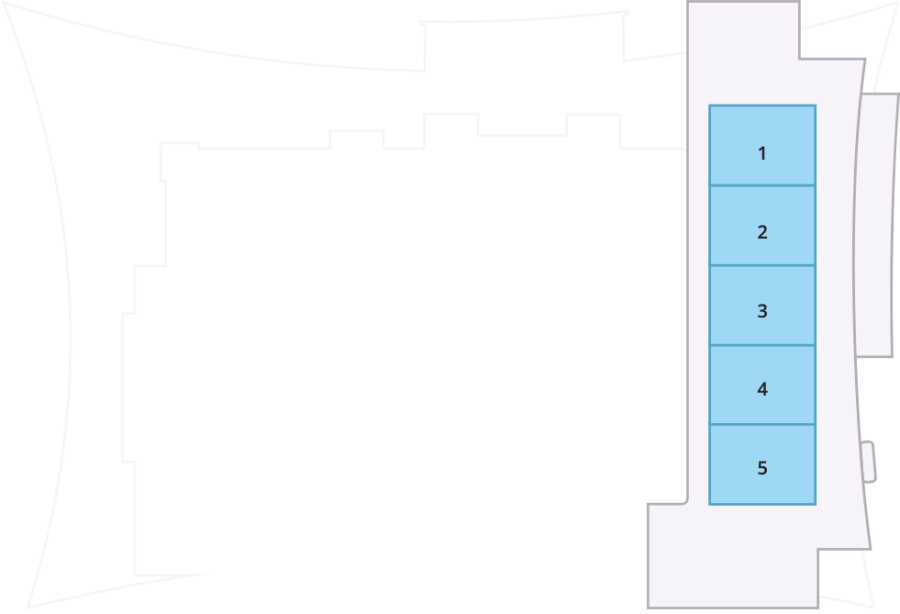Floor Plans
Level 2 Change View

Floor Plans Brochure
| Room | Dimensions | GSF | Theater | Classroom | Banquet 60” |
|---|---|---|---|---|---|
| 1 | 30’ x 40’ | 1,000 | 76 | 48 | 64 |
| 2 | 30’ x 40’ | 1,000 | 76 | 48 | 64 |
| 3 | 30’ x 40’ | 1,000 | 76 | 48 | 64 |
| 4 | 30’ x 40’ | 1,000 | 76 | 48 | 64 |
| 5 | 30’ x 40’ | 1,000 | 76 | 48 | 64 |
| Total | 150’ x 40’ | 5,000 | 380 | 240 | 320 |
